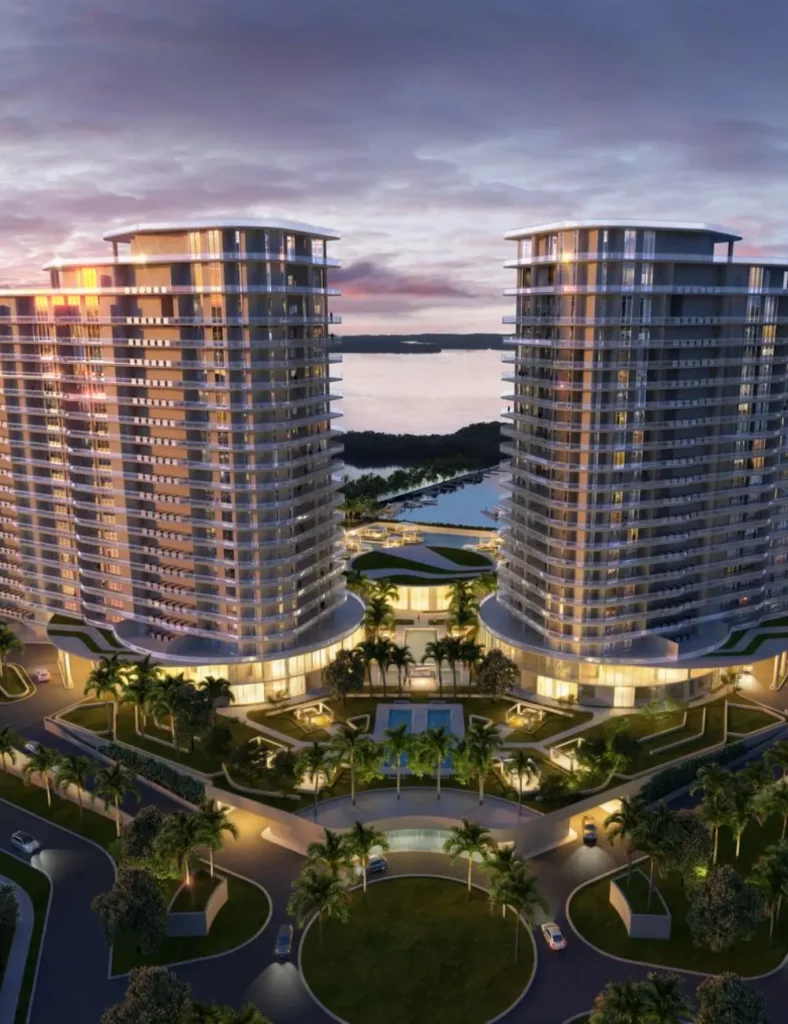224
Residences
The Ritz-Carlton Residences, Estero Bay features 224 private waterfront residences across two 22-story towers within the new coastal village of Saltleaf in Bonita Springs, Florida.
Developed by London Bay Development Group and designed by Arquitectonica, the project blends timeless luxury with nature-inspired architecture overlooking Estero Bay.
Standout amenities include a private marina, wellness center, multiple pools, waterfront dining, and exclusive Ritz-Carlton concierge services.

Arquitectonica is a world-renowned architecture and design firm based in Miami, celebrated for its bold modernism and sculptural forms. Known for shaping skylines across the globe, the firm blends art, technology, and sustainability—bringing a distinctive coastal elegance to The Ritz-Carlton Residences, Estero Bay.


London Bay Development Group is a leading Florida-based developer recognized for creating luxury coastal communities that harmonize architecture, lifestyle, and natural surroundings. With over three decades of excellence, the company delivers world-class projects defined by craftsmanship, innovation, and refined living experiences.
100% at contract signing

